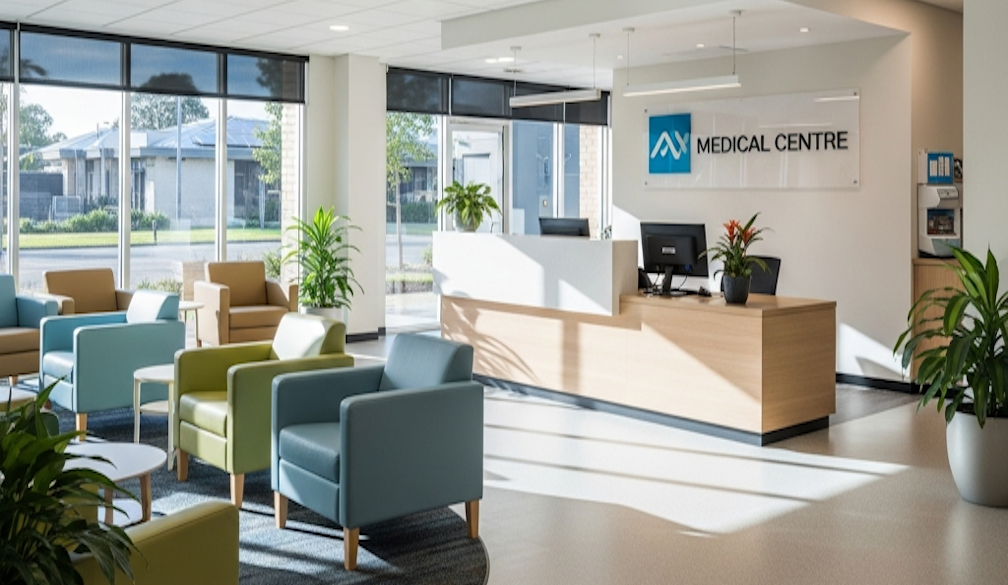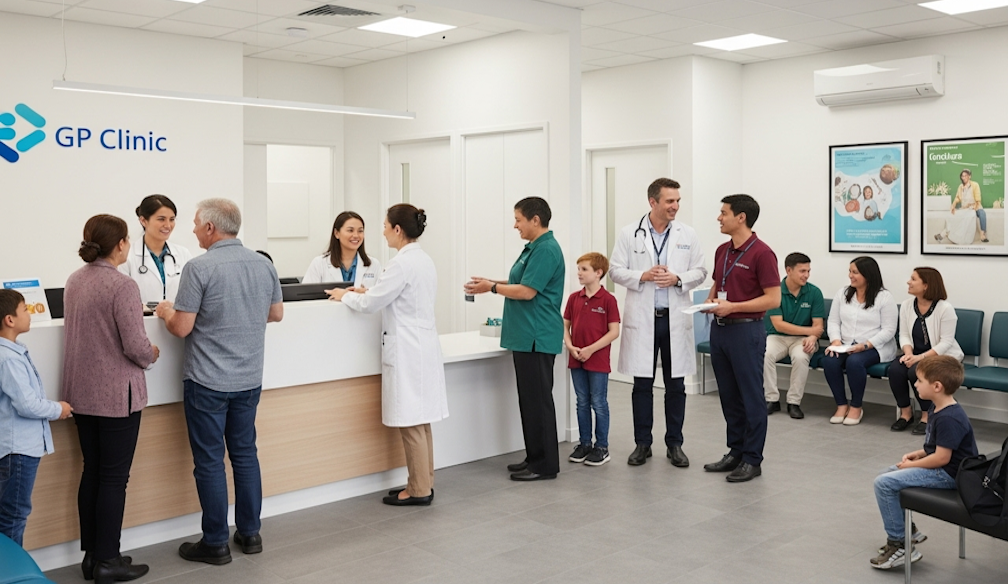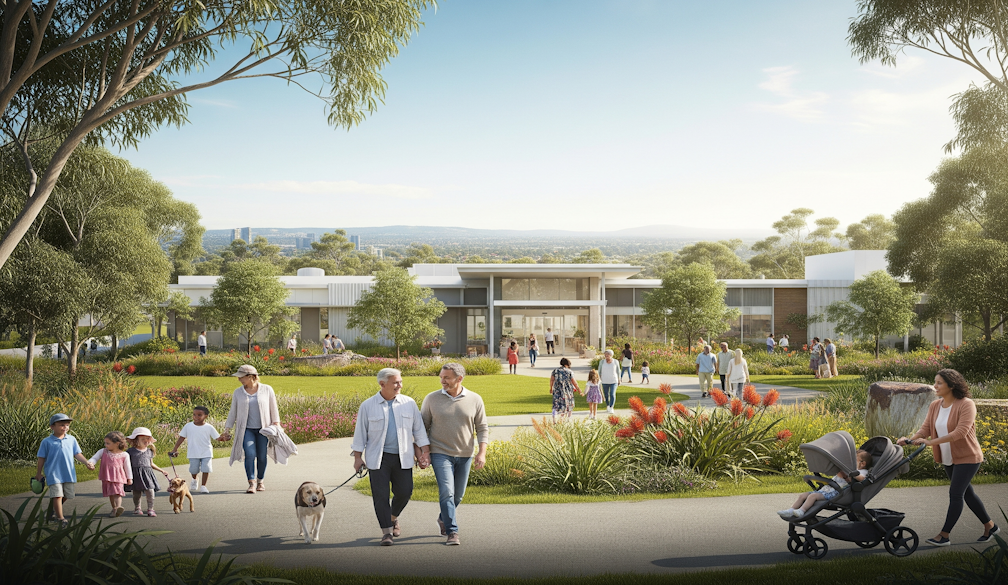Medical Centre Fitout: Creating Functional and Patient-Friendly Healthcare Spaces

Designing a medical centre requires much more than simply arranging furniture or painting walls. It involves creating an environment that supports patient comfort, enhances staff efficiency, and complies with strict healthcare regulations. Professional medical centre fitout services focus on delivering spaces that balance functionality with a welcoming atmosphere, helping healthcare providers deliver the best possible care.
Why Medical Centre Fitouts Are Important
Healthcare facilities are unique in their requirements. Unlike standard office spaces, medical centres must meet hygiene standards, accommodate specialised equipment, and ensure accessibility for patients of all ages and abilities. A well-planned medical centre fitout addresses these needs while creating a professional and calming environment.
First impressions matter. Patients walking into a clean, organised, and modern medical centre immediately feel more at ease. The physical space reflects the professionalism of the practice, contributing to trust and patient satisfaction.
Key Elements of a Medical Centre Fitout
A successful medical centre fitout combines practical design with patient-centred features. Consultation rooms must be private and soundproof to ensure confidentiality. Waiting areas should be comfortable, with seating arranged to accommodate both individuals and families. Reception spaces need to be functional for staff while remaining welcoming for patients.
Accessibility is another critical factor. Entrances, hallways, and bathrooms must comply with disability access standards, ensuring all patients can navigate the facility easily. Proper signage, lighting, and layouts also support smooth patient flow, reducing stress and confusion.
Compliance with Healthcare Regulations
One of the most important aspects of a medical centre fitout is compliance with regulations. In Australia, healthcare facilities must adhere to guidelines regarding hygiene, accessibility, and safety. Fitouts must incorporate materials that are easy to clean, layouts that support infection control, and facilities that meet occupational health and safety standards.
Professional fitout specialists are familiar with these requirements and ensure that every project is completed in compliance with state and federal laws. This reduces risk for healthcare providers while ensuring patient safety.
The Role of Technology in Fitouts
Modern medical centres rely heavily on technology, from digital booking systems to advanced diagnostic equipment. A well-planned medical centre fitout accommodates these technologies seamlessly. This includes integrating wiring and cabling for IT systems, creating dedicated areas for equipment, and ensuring power and data access throughout the facility.
By planning for future growth, fitout specialists also make it easier for practices to expand services without major renovations.
Benefits for Staff and Patients
A thoughtfully designed medical centre fitout benefits both staff and patients. For healthcare professionals, efficient layouts reduce wasted time and make it easier to access equipment and supplies. This improves workflow and allows staff to focus more on patient care.
For patients, clean and welcoming spaces reduce anxiety and create a more positive experience. Comfortable waiting areas, private consultation rooms, and calming colour schemes all contribute to patient satisfaction.
Sustainability in Medical Fitouts
Sustainability is becoming increasingly important in all industries, including healthcare. Many medical centre fitout projects now incorporate eco-friendly design choices such as energy-efficient lighting, sustainable building materials, and waste reduction strategies. These initiatives not only reduce environmental impact but also lower long-term operational costs for healthcare providers.
Why Professional Fitout Services Are Essential
While some businesses may attempt to manage renovations themselves, medical centres require specialist expertise. Professional medical centre fitout providers understand the unique requirements of healthcare environments, from compliance with regulations to creating patient-friendly designs.
Their expertise ensures that projects are delivered on time, within budget, and to the highest standards of quality. They also coordinate with contractors, suppliers, and healthcare providers to minimise disruption to services during construction.
The Value of Customised Fitouts
No two medical centres are alike, and customised solutions are key to creating spaces that meet specific needs. Some practices may require additional consultation rooms, while others prioritise space for diagnostic equipment or allied health services. Professional fitout specialists tailor designs to reflect these requirements, ensuring that every medical centre is both functional and distinctive.
Conclusion
A well-executed medical centre fitout is vital for creating healthcare spaces that are safe, efficient, and welcoming. By addressing regulatory compliance, supporting staff workflows, and prioritising patient comfort, professional fitouts help medical practices deliver exceptional care.
For healthcare providers in Melbourne and across Australia, investing in a professional fitout is more than just a renovation—it is an investment in patient trust, staff efficiency, and the long-term success of the practice.



